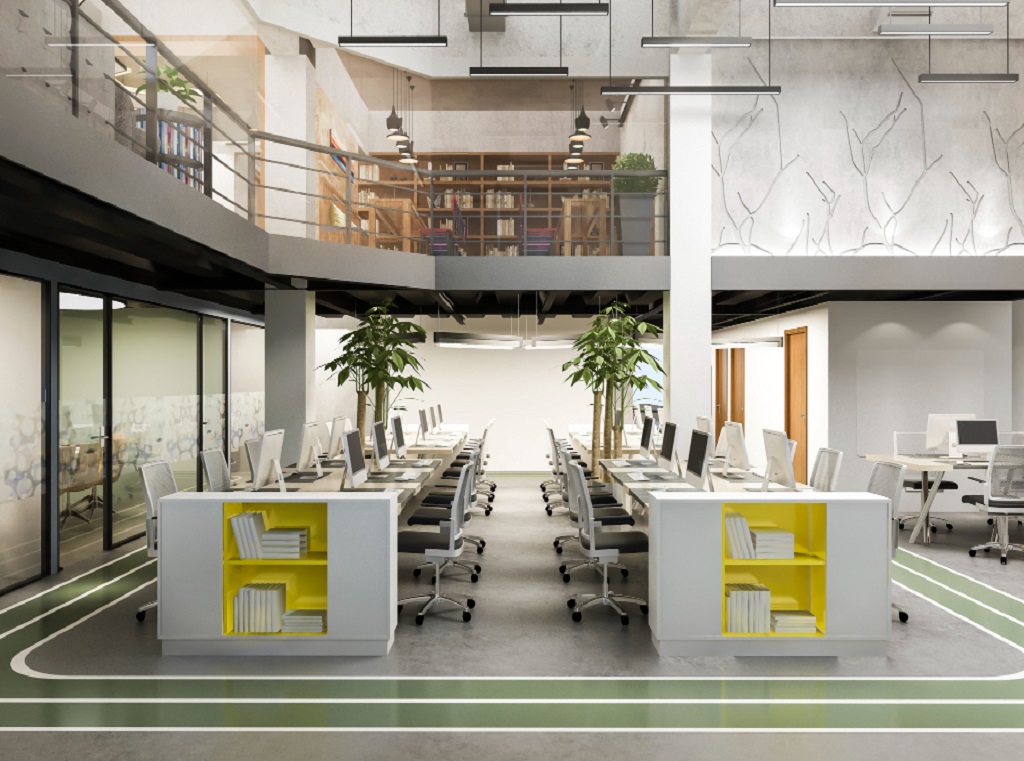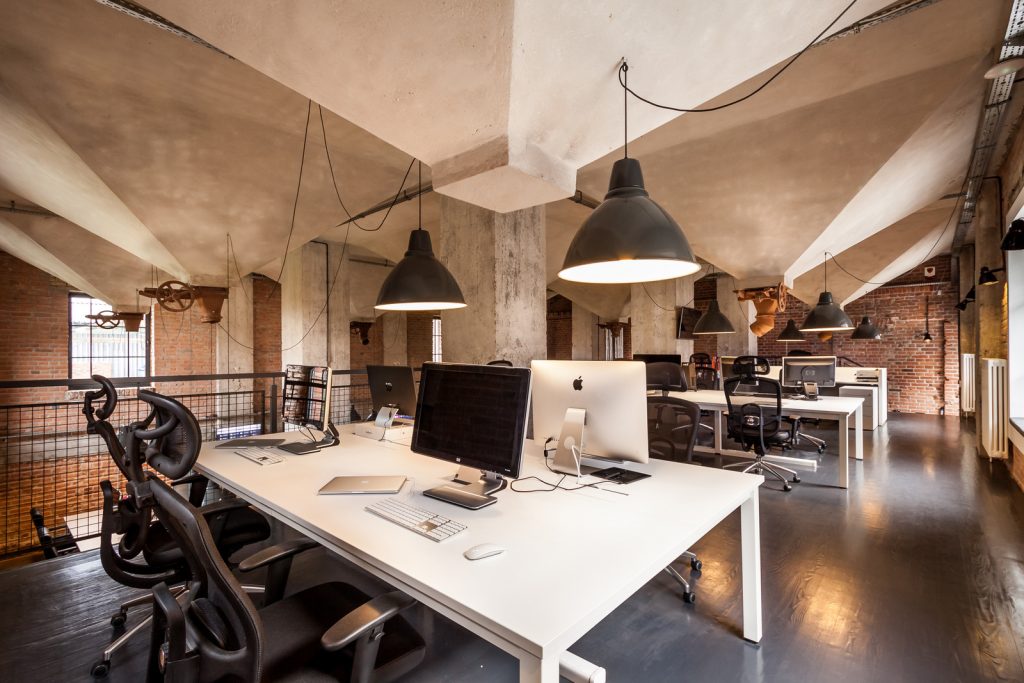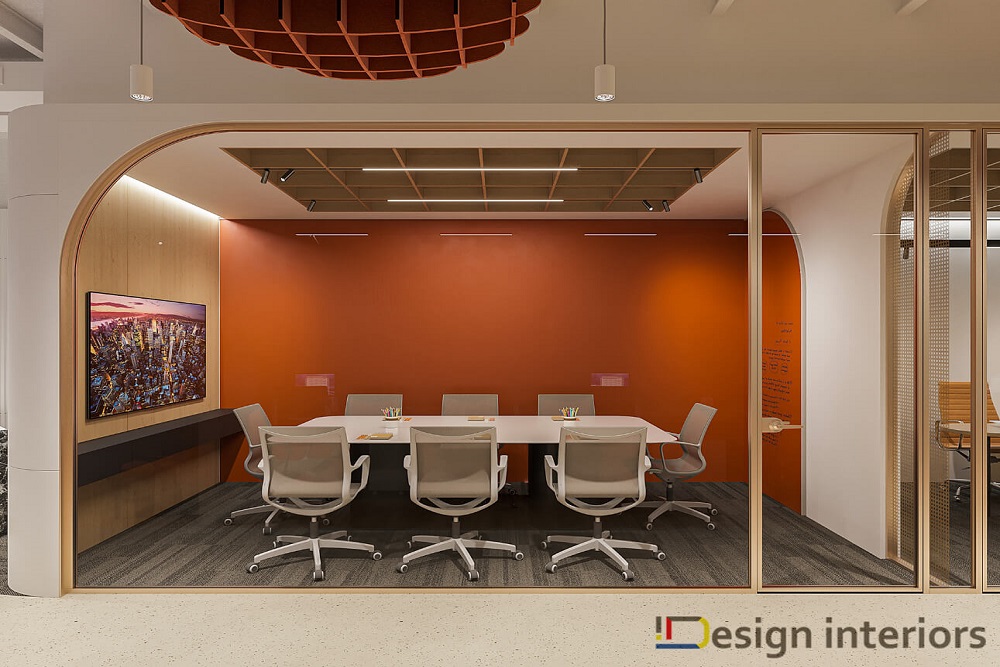Creating an effective working atmosphere in a small office is a delicate art, and finding the correct balance between open and closed rooms is a critical factor. Striking this balance is critical for encouraging collaboration, sustaining focus, and creating a pleasant environment. The challenge of small office interior design is to maximize available space while fulfilling the different needs of a modern workforce.
Open areas are frequently praised for encouraging team members to collaborate and feel a sense of oneness. Closed settings, on the other hand, provide privacy and the capacity to concentrate without distractions. Navigating the complexity of these two design components necessitates careful planning and an intimate knowledge of your team’s dynamics.
Determine Your Team’s Requirements
Before you work on your small office interior design, know the individual demands of your team and its work pattern. Consider the nature of your employees’ responsibilities and the level of teamwork required for the same.
Are they frequently involved in group initiatives, or does their work need intense concentration? Understanding these factors will lay the groundwork for a work environment that promotes productivity and well-being.
Establish Functional Zones
Small offices can benefit from dividing their space into functional zones. Identify areas that require open cooperation, such as communal workspaces or meeting rooms. Concurrently, create closed areas for individual workstations or private meeting rooms.
By clearly identifying these zones, you can ensure that each location performs its purpose while not interfering with the functionality of others.
Incorporate Modular Furniture
When dealing with restricted space, flexibility is essential. Choose furniture that can be reconfigured to meet a variety of demands and combinations.
You may simply modify the layout of your small workplace using mobile dividers, collapsible tables, and flexible seating arrangements. Because of this adaptability, you can construct open or closed rooms as needed, encouraging a dynamic and responsive atmosphere.
Use Glass Partitions
Consider utilizing glass walls to divide spaces. Glass creates a sense of isolation while still retaining a visual connection, keeping the office from feeling claustrophobic. This method allows natural light to flow throughout the space, creating a light and airy atmosphere.
Transparent barriers, on the other hand, can generate a sense of openness even in enclosed spaces, creating a more inclusive and connected workplace.
Apply Acoustic Solutions
Managing noise levels is one of the issues in open office settings. To maintain focus in both open and closed areas, invest in acoustic solutions. Consider sound-absorbing panels, carpets, and noise-cancelling furniture.
These solutions produce a peaceful and focused environment in restricted places, while in open areas, they help reduce the general noise level, encouraging a healthy work environment.
Encourage Communication Channels
Communication is crucial in any job, and designing a small office that allows for simple interaction is critical.
Implement digital communication tools and designate locations for impromptu discussions in your small office interior design. This promotes the exchange of ideas while ensuring that closed locations are not disturbed when they are required.
Employee well-being should be prioritized.
Balancing open and closed rooms is about more than simply practicality; it’s also about establishing an environment that promotes your employees’ well-being.
To improve the overall ambiance, incorporate components such as ergonomic furniture, vegetation, and natural light. A pleasant and aesthetically beautiful workplace adds to a good and productive environment.
Takeaway
Finding the proper balance between open and closed rooms in small office interior design requires a customized strategy that takes into account the particular dynamics of your company.
You may build a harmonious environment that maximizes both cooperation and focused work by assessing needs, defining functional zones, including adaptable features, and prioritizing employee well-being. This balance is not only attainable but also necessary for the success of your small office setting.



